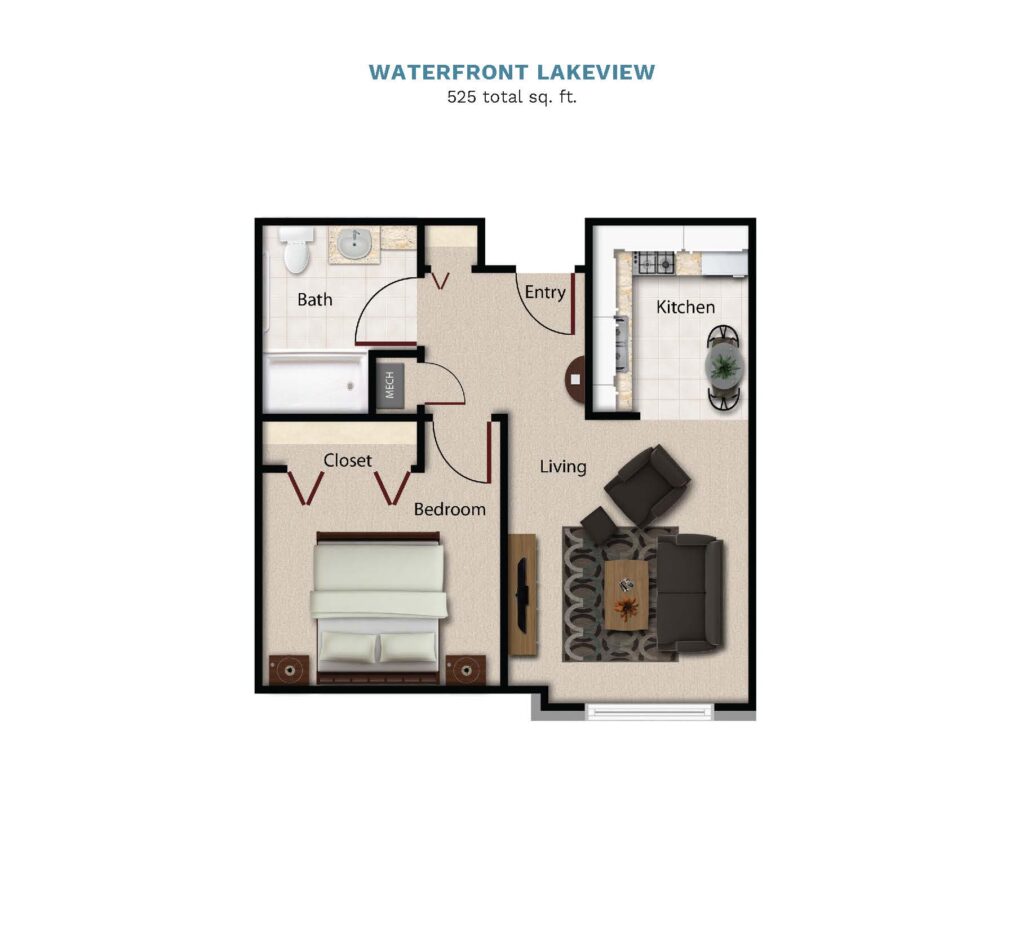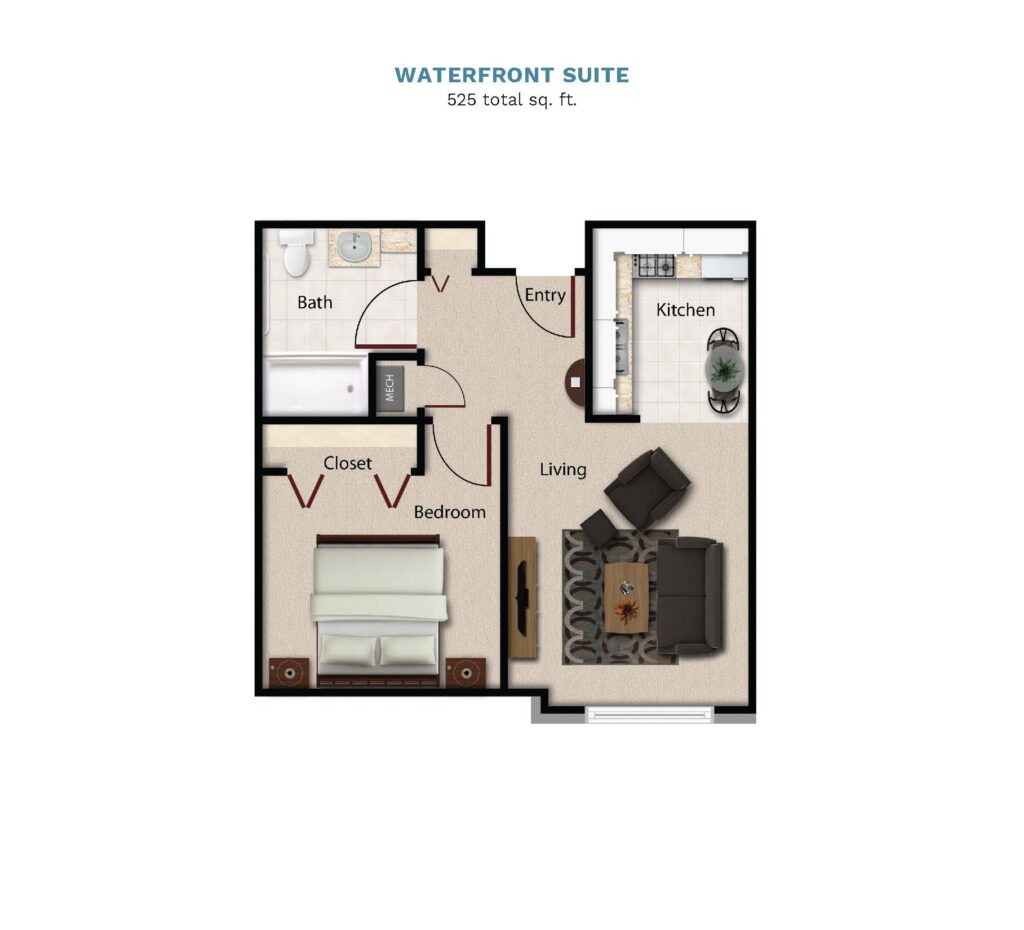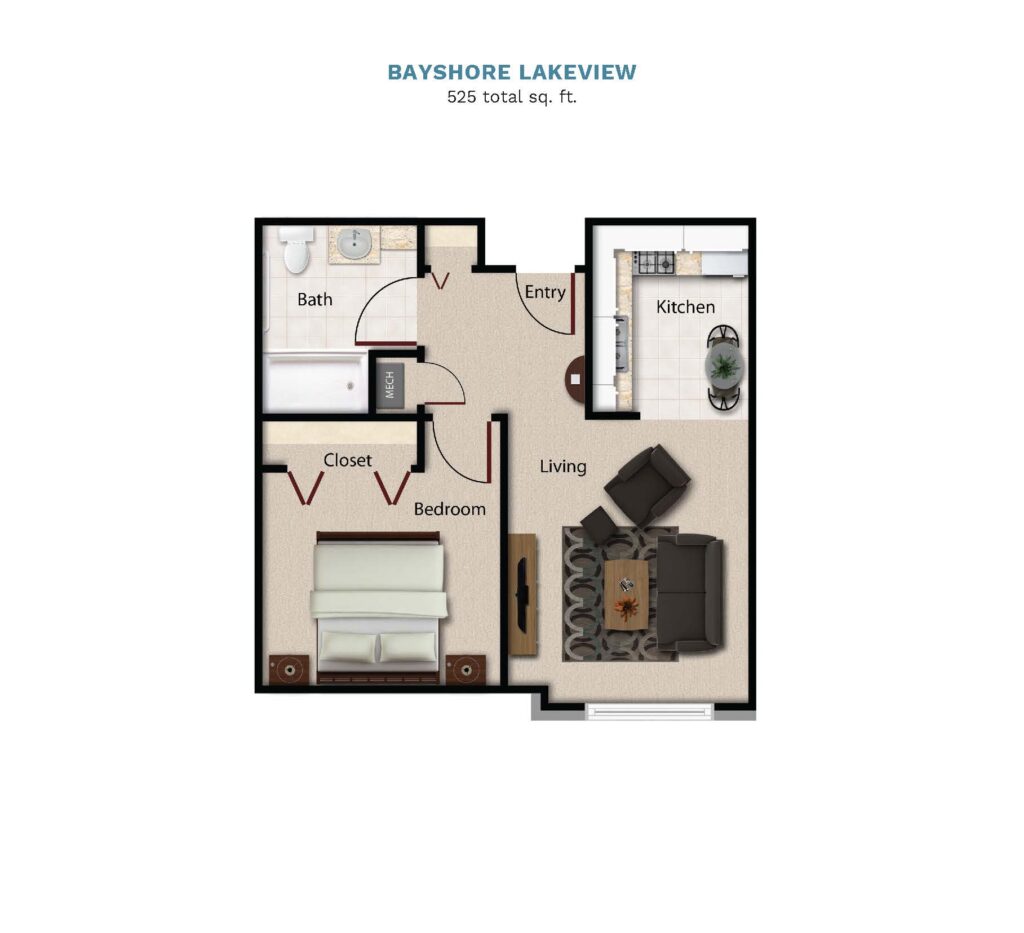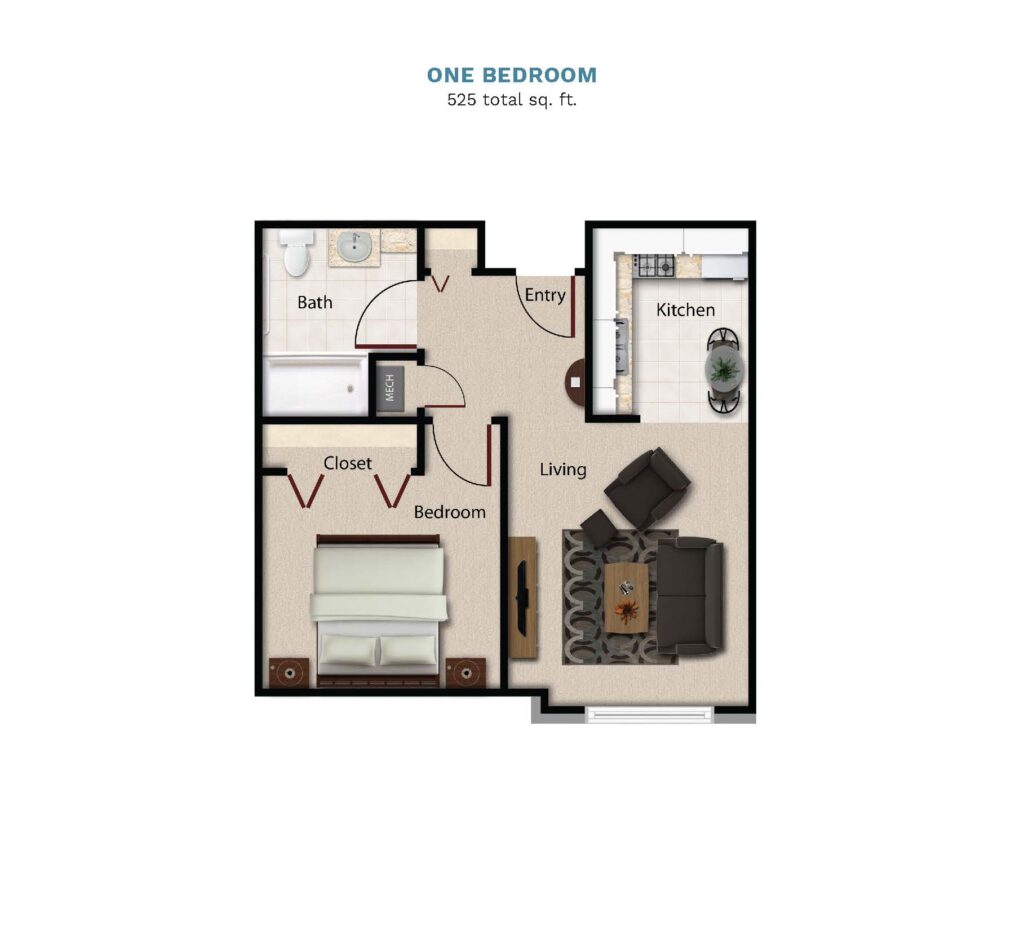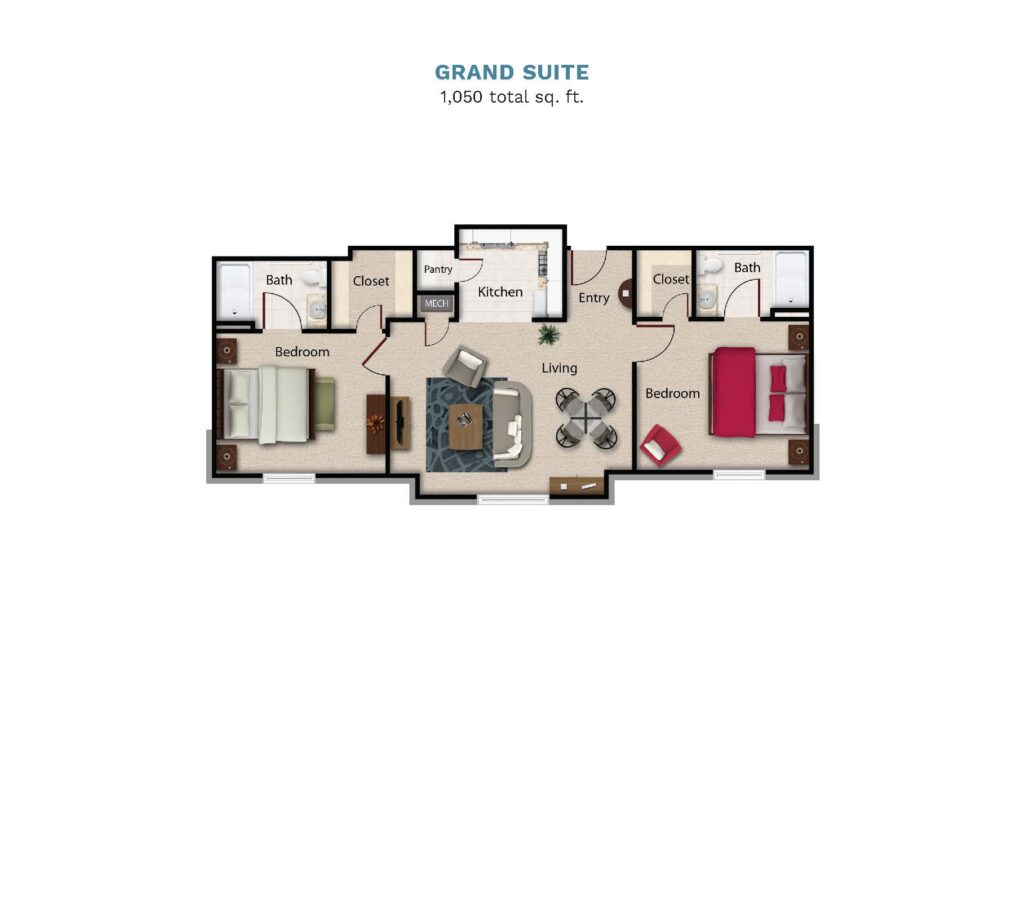Vintage Park at
Waterfront
Assisted Living in Wichita, KS
Vintage Park’s location in Waterfront offers exceptional senior living experiences where residents enjoy a maintenance-free Assisted Living lifestyle. Our staff proudly serves residents on the west side of Wichita with care and compassion. Vintage Park at Waterfront offers multiple apartment styles and a robust activities calendar to foster a safe and welcoming environment. Prospective residents can experience the Assisted Living lifestyle with a short-term respite stay. Visit our Facebook page for weekly updates.
Local Features
-
Explore Old Cowtown Museum, Sedgwick County Zoo, and the Museum of World Treasures
-
Enjoy local attractions including Botanica, The Wichita Gardens, NewMarket Square, and Homegrown Kitchen
-
Conveniently located near St. Francis Hospital, St. Teresa Hospital, and Wesley Hospital

